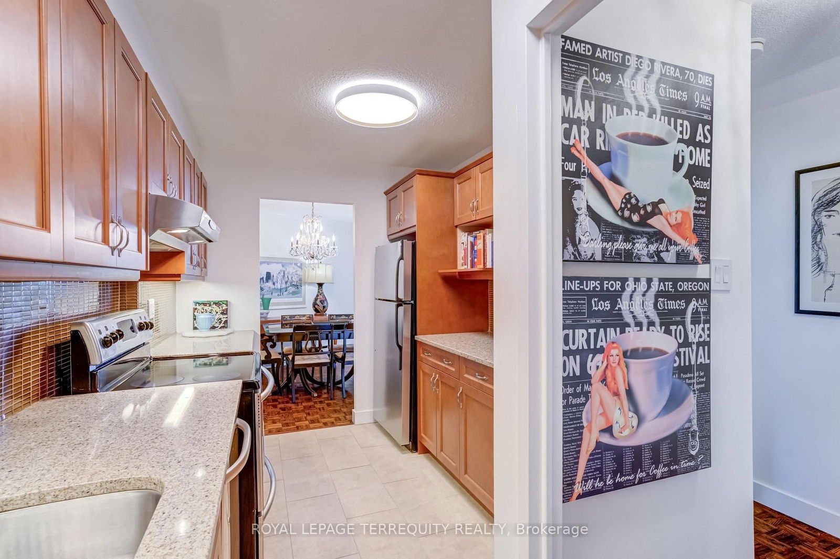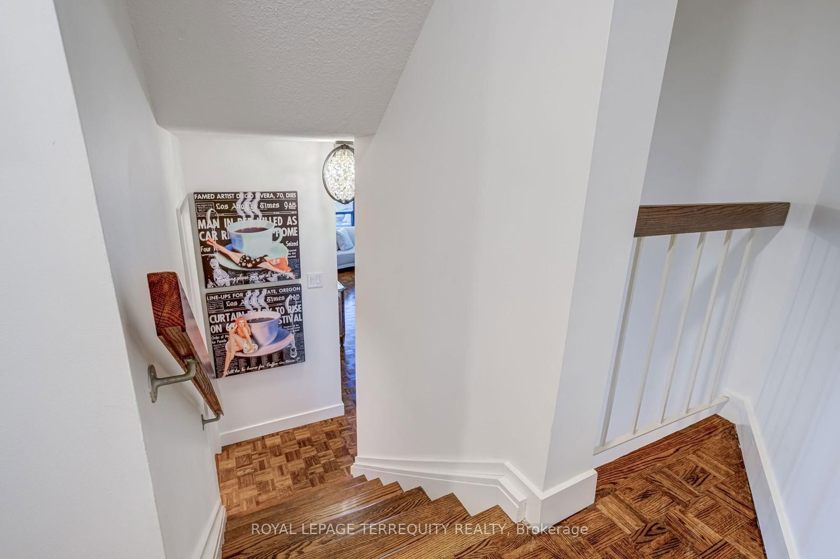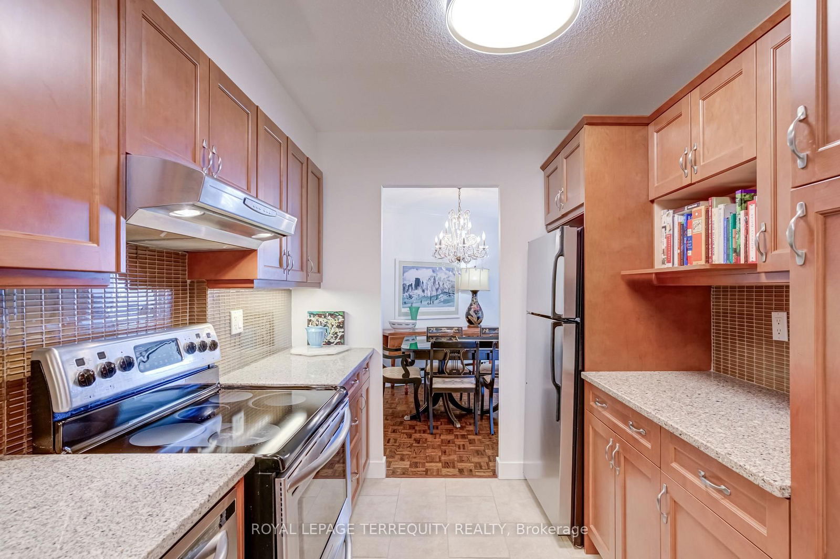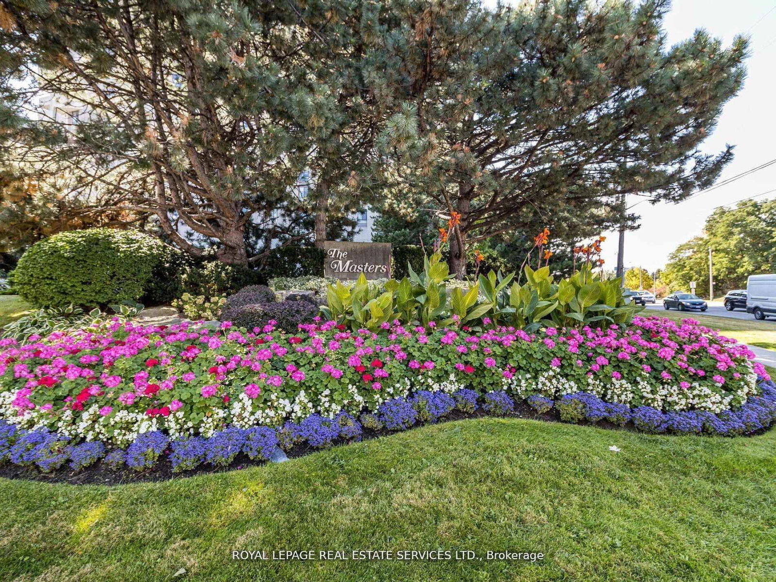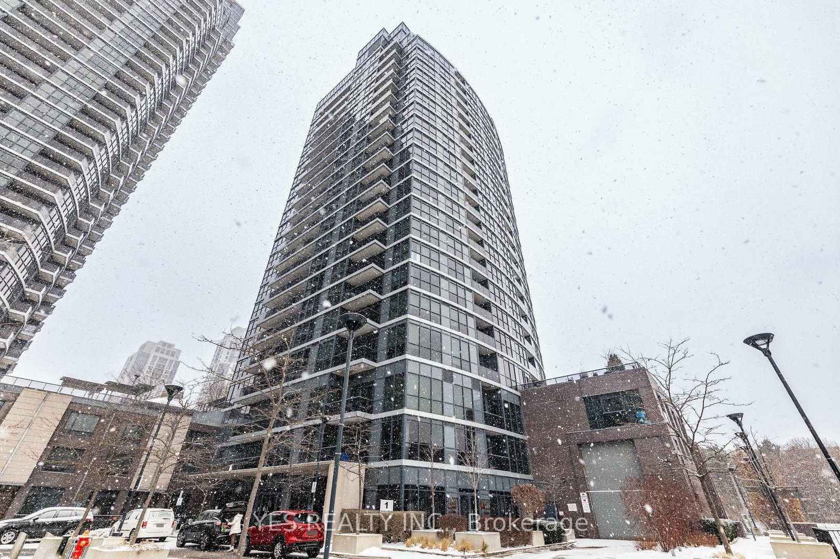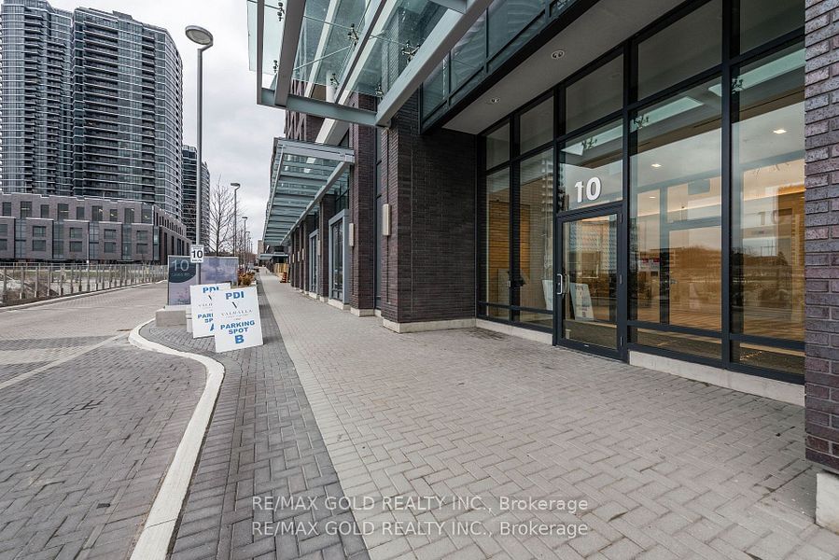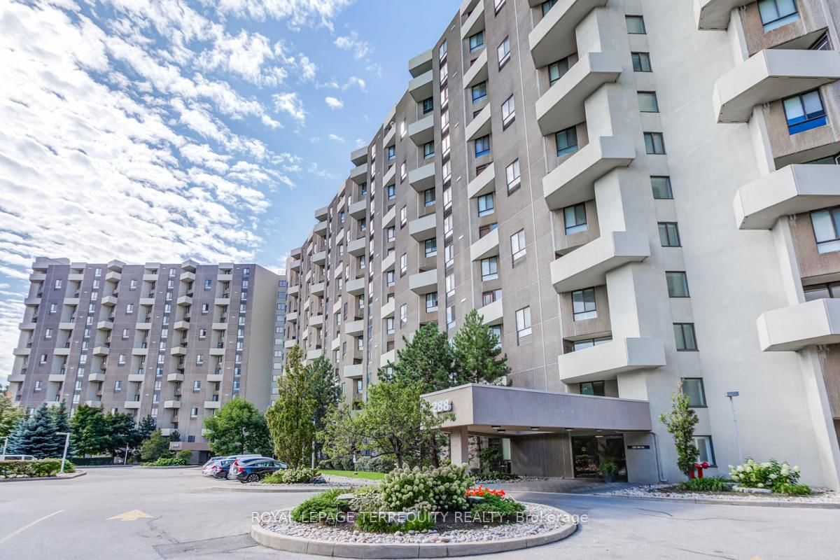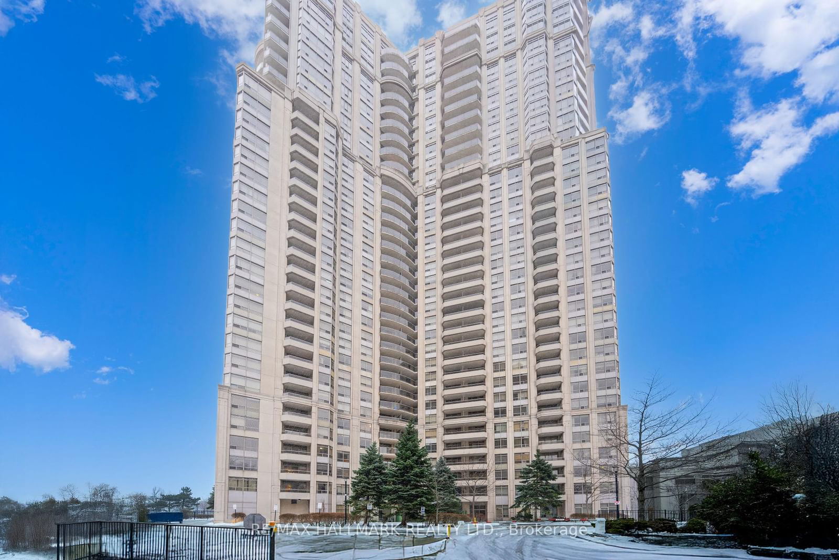Overview
-
Property Type
Condo Apt, Multi-Level
-
Bedrooms
2
-
Bathrooms
2
-
Square Feet
1000-1199
-
Exposure
Ew
-
Total Parking
1 Underground Garage
-
Maintenance
$1,080
-
Taxes
$2,661.00 (2024)
-
Balcony
Terr
Property description for C40-288 Mill Road, Toronto, Markland Wood, M9C 4X7
There is a quiet magic to life at The Masters. This spacious, multi-level 2-bedroom, 2-bathroom suite overlooks the rolling greens of Markland Woods Golf Club, where the view shifts gently with the seasons. Surrounded by 11 acres of lush, landscaped grounds and evergreens, it offers a deep sense of calm and connection to nature. Step inside to discover a warm, modern home thoughtfully designed in a fresh, clean style. Upgrades include custom cabinetry in the living room and master bedroom, offering both elegance and ample storage with the added convenience of an ensuite locker/storage. Step out to the covered terrace - a serene retreat whether in sunshine or rain - where propane BBQs are welcome, and moments of quiet connection with nature await. Wake up to birdsong, the rustling of leaves, and perhaps even a glimpse of the peregrine falcons who return each year to nest nearby. Just steps away, the trails along Etobicoke Creek invite you to wander, and the nearby Garnetwood off-leash park is perfect for your pet. Life at The Masters is unlike any other - like living on a luxury cruise ship yet grounded in nature. With indoor and outdoor saltwater pools, tennis, squash, pickleball, basketball courts, and a well-equipped fitness centre, there's something for everyone. The vibrant social scene includes wine tastings, dances, karaoke, movie nights, card games, ping pong, and a variety of wellness classes - yoga (including chair yoga), Pilates, Zumba, and Qi Gong. Pet-friendly, quiet, and set away from traffic, this impeccably maintained, and professionally managed building offers the best of both worlds: privacy when you desire it, and a warm, welcoming community when you seek connection. The unit comes with a premium parking spot on the first level, conveniently close to the elevators. This is more than just a residence. It is a cherished retreat where beauty, community, and comfort come together in perfect harmony. A lovely home for all ages.
Listed by ROYAL LEPAGE TERREQUITY REALTY
-
MLS #
W12179175
-
Sq. Ft
1000-1199
-
Sq. Ft. Source
MLS
-
Year Built
Available Upon Request
-
Basement
None
-
View
Golf Course, Park/Greenbelt, Trees/Woods
-
Garage
Underground, 1 spaces
-
Parking Type
Exclusive
-
Locker
Ensuite
-
Pets Permitted
Restrict
-
Exterior
Concrete
-
Fireplace
N
-
Security
n/a
-
Elevator
Y
-
Laundry Level
n/a
-
Building Amenities
Bbqs Allowed,Gym,Indoor Pool,Outdoor Pool,Party/Meeting Room,Tennis Court
-
Maintenance Fee Includes
Cable, Heat, Hydro, Parking, Water
-
Property Management
City Sites Property Management Inc. 416-622-0318
-
Heat
Forced Air
-
A/C
Wall Unit
-
Water
n/a
-
Water Supply
n/a
-
Central Vac
N
-
Cert Level
n/a
-
Energy Cert
n/a
-
Foyer
2.81 x 1.2 ft Upper level
Closet, Parquet Floor, Pot Lights
-
Living
3.72 x 5.41 ft Main level
Open Concept, B/I Bookcase, W/O To Terrace
-
Dining
2.61 x 3.91 ft Main level
Open Concept, Combined W/Living, West View
-
Kitchen
2.47 x 4.51 ft Main level
Granite Counter, Updated, Undermount Sink
-
Primary
3.38 x 5.85 ft Lower level
W/I Closet, 3 Pc Ensuite, Large Window
-
2nd Br
2.47 x 5.34 ft Lower level
Closet, Parquet Floor, Large Window
-
Locker
2.41 x 1.44 ft Lower level
-
MLS #
W12179175
-
Sq. Ft
1000-1199
-
Sq. Ft. Source
MLS
-
Year Built
Available Upon Request
-
Basement
None
-
View
Golf Course, Park/Greenbelt, Trees/Woods
-
Garage
Underground, 1 spaces
-
Parking Type
Exclusive
-
Locker
Ensuite
-
Pets Permitted
Restrict
-
Exterior
Concrete
-
Fireplace
N
-
Security
n/a
-
Elevator
Y
-
Laundry Level
n/a
-
Building Amenities
Bbqs Allowed,Gym,Indoor Pool,Outdoor Pool,Party/Meeting Room,Tennis Court
-
Maintenance Fee Includes
Cable, Heat, Hydro, Parking, Water
-
Property Management
City Sites Property Management Inc. 416-622-0318
-
Heat
Forced Air
-
A/C
Wall Unit
-
Water
n/a
-
Water Supply
n/a
-
Central Vac
N
-
Cert Level
n/a
-
Energy Cert
n/a
-
Foyer
2.81 x 1.2 ft Upper level
Closet, Parquet Floor, Pot Lights
-
Living
3.72 x 5.41 ft Main level
Open Concept, B/I Bookcase, W/O To Terrace
-
Dining
2.61 x 3.91 ft Main level
Open Concept, Combined W/Living, West View
-
Kitchen
2.47 x 4.51 ft Main level
Granite Counter, Updated, Undermount Sink
-
Primary
3.38 x 5.85 ft Lower level
W/I Closet, 3 Pc Ensuite, Large Window
-
2nd Br
2.47 x 5.34 ft Lower level
Closet, Parquet Floor, Large Window
-
Locker
2.41 x 1.44 ft Lower level
Home Evaluation Calculator
No Email or Signup is required to view
your home estimate.
Contact Manoj Kukreja
Sales Representative,
Century 21 People’s Choice Realty Inc.,
Brokerage
(647) 576 - 2100
Open house for C40-288 Mill Road, Toronto, Markland Wood, M9C 4X7

Property History for C40-288 Mill Road, Toronto, Markland Wood, M9C 4X7
This property has been sold 3 times before.
To view this property's sale price history please sign in or register
Schools
- Millwood Junior School
- Public
-
Grade Level:
- Pre-Kindergarten, Kindergarten, Elementary
- Address 222 Mill Rd, Etobicoke, ON M9C, Canada
-
7 min
-
2 min
-
580 m
- St. Clement Catholic School
- Catholic 8.8
-
Grade Level:
- Pre-Kindergarten, Kindergarten, Elementary, Middle
- Address 4319 Bloor St W, Etobicoke, ON M9C 2A2, Canada
-
11 min
-
3 min
-
890 m
- Seneca School
- Alternative
-
Grade Level:
- Pre-Kindergarten, Kindergarten, Elementary, Middle
- Address 580 Rathburn Rd, Etobicoke, ON M9C 3T3, Canada
-
18 min
-
5 min
-
1.54 km
- St Sofia Catholic School
- Catholic 7.3
-
Grade Level:
- Pre-Kindergarten, Kindergarten, Elementary, Middle
- Address 3540 Havenwood Dr, Mississauga, ON L4X 2M9, Canada
-
25 min
-
7 min
-
2.06 km
- Kingsley Primary School
- Private
-
Grade Level:
- Elementary, Pre-Kindergarten, Kindergarten
- Address 3962 Bloor St W, Etobicoke, ON M9B 1M3
-
33 min
-
9 min
-
2.71 km
- Josyf Cardinal Slipyj Catholic School
- Catholic 8.8
-
Grade Level:
- Pre-Kindergarten, Kindergarten, Elementary, Middle
- Address 35 W Deane Park Dr, Etobicoke, ON M9B 2R5, Canada
-
34 min
-
9 min
-
2.84 km
- Olivet School
- Private
-
Grade Level:
- Elementary, Kindergarten
- Address 279 Burnhamthorpe Road, Toronto, ON M9B
-
40 min
-
11 min
-
3.33 km
- Al-Risala Academy
- Private
-
Grade Level:
- Elementary, High, Middle, Kindergarten, Pre-Kindergarten
- Address 1224 Dundas St E, Mississauga, ON L4Y 4A2, Canada
-
42 min
-
12 min
-
3.51 km
- ISNA Islamic School
- Private
-
Grade Level:
- Elementary, Middle, Kindergarten, Pre-Kindergarten
- Address 1525 Sherway Dr, Mississauga, ON L4X 1C5, Canada
-
47 min
-
13 min
-
3.91 km
- Northstar Montessori Private School
- Private
-
Grade Level:
- Elementary, Pre-Kindergarten, Kindergarten, Middle
- Address 4900 Tomken Rd, Mississauga, ON L4W 1J8, Canada
-
48 min
-
13 min
-
4.03 km
- ÉÉ Micheline-Saint-Cyr
- Public
-
Grade Level:
- Pre-Kindergarten, Kindergarten, Elementary
- Address 85 Forty First St, Etobicoke, ON M8W 3P1, Canada
-
1 hr 13 min
-
20 min
-
6.09 km
- Bloordale Middle School
- Public
-
Grade Level:
- Middle
- Address 10 Toledo Rd, Etobicoke, ON M9C, Canada
-
10 min
-
3 min
-
820 m
- St. Clement Catholic School
- Catholic 8.8
-
Grade Level:
- Pre-Kindergarten, Kindergarten, Elementary, Middle
- Address 4319 Bloor St W, Etobicoke, ON M9C 2A2, Canada
-
11 min
-
3 min
-
890 m
- Seneca School
- Alternative
-
Grade Level:
- Pre-Kindergarten, Kindergarten, Elementary, Middle
- Address 580 Rathburn Rd, Etobicoke, ON M9C 3T3, Canada
-
18 min
-
5 min
-
1.54 km
- St Sofia Catholic School
- Catholic 7.3
-
Grade Level:
- Pre-Kindergarten, Kindergarten, Elementary, Middle
- Address 3540 Havenwood Dr, Mississauga, ON L4X 2M9, Canada
-
25 min
-
7 min
-
2.06 km
- Josyf Cardinal Slipyj Catholic School
- Catholic 8.8
-
Grade Level:
- Pre-Kindergarten, Kindergarten, Elementary, Middle
- Address 35 W Deane Park Dr, Etobicoke, ON M9B 2R5, Canada
-
34 min
-
9 min
-
2.84 km
- Al-Risala Academy
- Private
-
Grade Level:
- Elementary, High, Middle, Kindergarten, Pre-Kindergarten
- Address 1224 Dundas St E, Mississauga, ON L4Y 4A2, Canada
-
42 min
-
12 min
-
3.51 km
- ISNA Islamic School
- Private
-
Grade Level:
- Elementary, Middle, Kindergarten, Pre-Kindergarten
- Address 1525 Sherway Dr, Mississauga, ON L4X 1C5, Canada
-
47 min
-
13 min
-
3.91 km
- Northstar Montessori Private School
- Private
-
Grade Level:
- Elementary, Pre-Kindergarten, Kindergarten, Middle
- Address 4900 Tomken Rd, Mississauga, ON L4W 1J8, Canada
-
48 min
-
13 min
-
4.03 km
- Karen Kain School of the Arts
- Public
-
Grade Level:
- Middle
- Address 60 Berl Ave, Etobicoke, ON M8Y 3C7, Canada
-
1 hr 20 min
-
22 min
-
6.66 km
- Silverthorn Collegiate Institute
- Public 5.7
-
Grade Level:
- High
- Address 291 Mill Rd, Etobicoke, ON M9C 1Y5, Canada
-
2 min
-
1 min
-
160 m
- Burnhamthorpe Collegiate Institute
- Alternative
-
Grade Level:
- High
- Address 500 The East Mall, Etobicoke, ON M9B, Canada
-
26 min
-
7 min
-
2.19 km
- Michael Power - St. Joseph High School
- Catholic 7
-
Grade Level:
- High
- Address 105 Eringate Dr, Etobicoke, ON M9C 3Z7, Canada
-
30 min
-
8 min
-
2.49 km
- Al-Risala Academy
- Private
-
Grade Level:
- Elementary, High, Middle, Kindergarten, Pre-Kindergarten
- Address 1224 Dundas St E, Mississauga, ON L4Y 4A2, Canada
-
42 min
-
12 min
-
3.51 km
- Bishop Allen Academy
- Catholic 7.1
-
Grade Level:
- High
- Address 721 Royal York Rd, Etobicoke, ON M8Y 2T3, Canada
-
1 hr 15 min
-
21 min
-
6.26 km
- Etobicoke School of the Arts
- Public 8.6
-
Grade Level:
- High
- Address 675 Royal York Rd, Etobicoke, ON M8Y 2T1, Canada
-
1 hr 16 min
-
21 min
-
6.35 km
- Father Redmond CSS & Regional Arts Centre
- Catholic 7.9
-
Grade Level:
- High
- Address 28 Colonel Samuel Smith Park Dr, Etobicoke, ON M8V 4B6, Canada
-
1 hr 26 min
-
24 min
-
7.14 km
- Ursula Franklin Academy
- Public 9.1
-
Grade Level:
- High
- Address 146 Glendonwynne Rd, Toronto, ON M6P, Canada
-
2 hr 47 min
-
30 min
-
8.93 km
- Western Technical-Commercial School
- Public 4.6
-
Grade Level:
- High
- Address 125 Evelyn Crescent, Toronto, ON M6P 3E3, Canada
-
2 hr 48 min
-
30 min
-
8.98 km
- Monsignor Percy Johnson Catholic Secondary School
- Catholic 4.3
-
Grade Level:
- High
- Address 2170 Kipling Ave, Etobicoke, ON M9W 4K9, Canada
-
2 hr 52 min
-
31 min
-
9.32 km
- ÉÉ Micheline-Saint-Cyr
- Public
-
Grade Level:
- Pre-Kindergarten, Kindergarten, Elementary
- Address 85 Forty First St, Etobicoke, ON M8W 3P1, Canada
-
1 hr 13 min
-
20 min
-
6.09 km
- Millwood Junior School
- Public
-
Grade Level:
- Pre-Kindergarten, Kindergarten, Elementary
- Address 222 Mill Rd, Etobicoke, ON M9C, Canada
-
7 min
-
2 min
-
580 m
- St. Clement Catholic School
- Catholic 8.8
-
Grade Level:
- Pre-Kindergarten, Kindergarten, Elementary, Middle
- Address 4319 Bloor St W, Etobicoke, ON M9C 2A2, Canada
-
11 min
-
3 min
-
890 m
- Seneca School
- Alternative
-
Grade Level:
- Pre-Kindergarten, Kindergarten, Elementary, Middle
- Address 580 Rathburn Rd, Etobicoke, ON M9C 3T3, Canada
-
18 min
-
5 min
-
1.54 km
- St Sofia Catholic School
- Catholic 7.3
-
Grade Level:
- Pre-Kindergarten, Kindergarten, Elementary, Middle
- Address 3540 Havenwood Dr, Mississauga, ON L4X 2M9, Canada
-
25 min
-
7 min
-
2.06 km
- Kingsley Primary School
- Private
-
Grade Level:
- Elementary, Pre-Kindergarten, Kindergarten
- Address 3962 Bloor St W, Etobicoke, ON M9B 1M3
-
33 min
-
9 min
-
2.71 km
- Josyf Cardinal Slipyj Catholic School
- Catholic 8.8
-
Grade Level:
- Pre-Kindergarten, Kindergarten, Elementary, Middle
- Address 35 W Deane Park Dr, Etobicoke, ON M9B 2R5, Canada
-
34 min
-
9 min
-
2.84 km
- Olivet School
- Private
-
Grade Level:
- Elementary, Kindergarten
- Address 279 Burnhamthorpe Road, Toronto, ON M9B
-
40 min
-
11 min
-
3.33 km
- Al-Risala Academy
- Private
-
Grade Level:
- Elementary, High, Middle, Kindergarten, Pre-Kindergarten
- Address 1224 Dundas St E, Mississauga, ON L4Y 4A2, Canada
-
42 min
-
12 min
-
3.51 km
- ISNA Islamic School
- Private
-
Grade Level:
- Elementary, Middle, Kindergarten, Pre-Kindergarten
- Address 1525 Sherway Dr, Mississauga, ON L4X 1C5, Canada
-
47 min
-
13 min
-
3.91 km
- Northstar Montessori Private School
- Private
-
Grade Level:
- Elementary, Pre-Kindergarten, Kindergarten, Middle
- Address 4900 Tomken Rd, Mississauga, ON L4W 1J8, Canada
-
48 min
-
13 min
-
4.03 km
- ÉÉ Micheline-Saint-Cyr
- Public
-
Grade Level:
- Pre-Kindergarten, Kindergarten, Elementary
- Address 85 Forty First St, Etobicoke, ON M8W 3P1, Canada
-
1 hr 13 min
-
20 min
-
6.09 km
- Millwood Junior School
- Public
-
Grade Level:
- Pre-Kindergarten, Kindergarten, Elementary
- Address 222 Mill Rd, Etobicoke, ON M9C, Canada
-
7 min
-
2 min
-
580 m
- St. Clement Catholic School
- Catholic 8.8
-
Grade Level:
- Pre-Kindergarten, Kindergarten, Elementary, Middle
- Address 4319 Bloor St W, Etobicoke, ON M9C 2A2, Canada
-
11 min
-
3 min
-
890 m
- Seneca School
- Alternative
-
Grade Level:
- Pre-Kindergarten, Kindergarten, Elementary, Middle
- Address 580 Rathburn Rd, Etobicoke, ON M9C 3T3, Canada
-
18 min
-
5 min
-
1.54 km
- St Sofia Catholic School
- Catholic 7.3
-
Grade Level:
- Pre-Kindergarten, Kindergarten, Elementary, Middle
- Address 3540 Havenwood Dr, Mississauga, ON L4X 2M9, Canada
-
25 min
-
7 min
-
2.06 km
- Kingsley Primary School
- Private
-
Grade Level:
- Elementary, Pre-Kindergarten, Kindergarten
- Address 3962 Bloor St W, Etobicoke, ON M9B 1M3
-
33 min
-
9 min
-
2.71 km
- Josyf Cardinal Slipyj Catholic School
- Catholic 8.8
-
Grade Level:
- Pre-Kindergarten, Kindergarten, Elementary, Middle
- Address 35 W Deane Park Dr, Etobicoke, ON M9B 2R5, Canada
-
34 min
-
9 min
-
2.84 km
- Olivet School
- Private
-
Grade Level:
- Elementary, Kindergarten
- Address 279 Burnhamthorpe Road, Toronto, ON M9B
-
40 min
-
11 min
-
3.33 km
- Al-Risala Academy
- Private
-
Grade Level:
- Elementary, High, Middle, Kindergarten, Pre-Kindergarten
- Address 1224 Dundas St E, Mississauga, ON L4Y 4A2, Canada
-
42 min
-
12 min
-
3.51 km
- ISNA Islamic School
- Private
-
Grade Level:
- Elementary, Middle, Kindergarten, Pre-Kindergarten
- Address 1525 Sherway Dr, Mississauga, ON L4X 1C5, Canada
-
47 min
-
13 min
-
3.91 km
- Northstar Montessori Private School
- Private
-
Grade Level:
- Elementary, Pre-Kindergarten, Kindergarten, Middle
- Address 4900 Tomken Rd, Mississauga, ON L4W 1J8, Canada
-
48 min
-
13 min
-
4.03 km
- ÉÉ Micheline-Saint-Cyr
- Public
-
Grade Level:
- Pre-Kindergarten, Kindergarten, Elementary
- Address 85 Forty First St, Etobicoke, ON M8W 3P1, Canada
-
1 hr 13 min
-
20 min
-
6.09 km
- Bloordale Middle School
- Public
-
Grade Level:
- Middle
- Address 10 Toledo Rd, Etobicoke, ON M9C, Canada
-
10 min
-
3 min
-
820 m
- St. Clement Catholic School
- Catholic 8.8
-
Grade Level:
- Pre-Kindergarten, Kindergarten, Elementary, Middle
- Address 4319 Bloor St W, Etobicoke, ON M9C 2A2, Canada
-
11 min
-
3 min
-
890 m
- Seneca School
- Alternative
-
Grade Level:
- Pre-Kindergarten, Kindergarten, Elementary, Middle
- Address 580 Rathburn Rd, Etobicoke, ON M9C 3T3, Canada
-
18 min
-
5 min
-
1.54 km
- St Sofia Catholic School
- Catholic 7.3
-
Grade Level:
- Pre-Kindergarten, Kindergarten, Elementary, Middle
- Address 3540 Havenwood Dr, Mississauga, ON L4X 2M9, Canada
-
25 min
-
7 min
-
2.06 km
- Josyf Cardinal Slipyj Catholic School
- Catholic 8.8
-
Grade Level:
- Pre-Kindergarten, Kindergarten, Elementary, Middle
- Address 35 W Deane Park Dr, Etobicoke, ON M9B 2R5, Canada
-
34 min
-
9 min
-
2.84 km
- Al-Risala Academy
- Private
-
Grade Level:
- Elementary, High, Middle, Kindergarten, Pre-Kindergarten
- Address 1224 Dundas St E, Mississauga, ON L4Y 4A2, Canada
-
42 min
-
12 min
-
3.51 km
- ISNA Islamic School
- Private
-
Grade Level:
- Elementary, Middle, Kindergarten, Pre-Kindergarten
- Address 1525 Sherway Dr, Mississauga, ON L4X 1C5, Canada
-
47 min
-
13 min
-
3.91 km
- Northstar Montessori Private School
- Private
-
Grade Level:
- Elementary, Pre-Kindergarten, Kindergarten, Middle
- Address 4900 Tomken Rd, Mississauga, ON L4W 1J8, Canada
-
48 min
-
13 min
-
4.03 km
- Karen Kain School of the Arts
- Public
-
Grade Level:
- Middle
- Address 60 Berl Ave, Etobicoke, ON M8Y 3C7, Canada
-
1 hr 20 min
-
22 min
-
6.66 km
- Silverthorn Collegiate Institute
- Public 5.7
-
Grade Level:
- High
- Address 291 Mill Rd, Etobicoke, ON M9C 1Y5, Canada
-
2 min
-
1 min
-
160 m
- Burnhamthorpe Collegiate Institute
- Alternative
-
Grade Level:
- High
- Address 500 The East Mall, Etobicoke, ON M9B, Canada
-
26 min
-
7 min
-
2.19 km
- Michael Power - St. Joseph High School
- Catholic 7
-
Grade Level:
- High
- Address 105 Eringate Dr, Etobicoke, ON M9C 3Z7, Canada
-
30 min
-
8 min
-
2.49 km
- Al-Risala Academy
- Private
-
Grade Level:
- Elementary, High, Middle, Kindergarten, Pre-Kindergarten
- Address 1224 Dundas St E, Mississauga, ON L4Y 4A2, Canada
-
42 min
-
12 min
-
3.51 km
- Bishop Allen Academy
- Catholic 7.1
-
Grade Level:
- High
- Address 721 Royal York Rd, Etobicoke, ON M8Y 2T3, Canada
-
1 hr 15 min
-
21 min
-
6.26 km
- Etobicoke School of the Arts
- Public 8.6
-
Grade Level:
- High
- Address 675 Royal York Rd, Etobicoke, ON M8Y 2T1, Canada
-
1 hr 16 min
-
21 min
-
6.35 km
- Father Redmond CSS & Regional Arts Centre
- Catholic 7.9
-
Grade Level:
- High
- Address 28 Colonel Samuel Smith Park Dr, Etobicoke, ON M8V 4B6, Canada
-
1 hr 26 min
-
24 min
-
7.14 km
- Ursula Franklin Academy
- Public 9.1
-
Grade Level:
- High
- Address 146 Glendonwynne Rd, Toronto, ON M6P, Canada
-
2 hr 47 min
-
30 min
-
8.93 km
- Western Technical-Commercial School
- Public 4.6
-
Grade Level:
- High
- Address 125 Evelyn Crescent, Toronto, ON M6P 3E3, Canada
-
2 hr 48 min
-
30 min
-
8.98 km
- Monsignor Percy Johnson Catholic Secondary School
- Catholic 4.3
-
Grade Level:
- High
- Address 2170 Kipling Ave, Etobicoke, ON M9W 4K9, Canada
-
2 hr 52 min
-
31 min
-
9.32 km
- ÉÉ Micheline-Saint-Cyr
- Public
-
Grade Level:
- Pre-Kindergarten, Kindergarten, Elementary
- Address 85 Forty First St, Etobicoke, ON M8W 3P1, Canada
-
1 hr 13 min
-
20 min
-
6.09 km
- Millwood Junior School
- Public
-
Grade Level:
- Pre-Kindergarten, Kindergarten, Elementary
- Address 222 Mill Rd, Etobicoke, ON M9C, Canada
-
7 min
-
2 min
-
580 m
- St. Clement Catholic School
- Catholic 8.8
-
Grade Level:
- Pre-Kindergarten, Kindergarten, Elementary, Middle
- Address 4319 Bloor St W, Etobicoke, ON M9C 2A2, Canada
-
11 min
-
3 min
-
890 m
- Seneca School
- Alternative
-
Grade Level:
- Pre-Kindergarten, Kindergarten, Elementary, Middle
- Address 580 Rathburn Rd, Etobicoke, ON M9C 3T3, Canada
-
18 min
-
5 min
-
1.54 km
- St Sofia Catholic School
- Catholic 7.3
-
Grade Level:
- Pre-Kindergarten, Kindergarten, Elementary, Middle
- Address 3540 Havenwood Dr, Mississauga, ON L4X 2M9, Canada
-
25 min
-
7 min
-
2.06 km
- Kingsley Primary School
- Private
-
Grade Level:
- Elementary, Pre-Kindergarten, Kindergarten
- Address 3962 Bloor St W, Etobicoke, ON M9B 1M3
-
33 min
-
9 min
-
2.71 km
- Josyf Cardinal Slipyj Catholic School
- Catholic 8.8
-
Grade Level:
- Pre-Kindergarten, Kindergarten, Elementary, Middle
- Address 35 W Deane Park Dr, Etobicoke, ON M9B 2R5, Canada
-
34 min
-
9 min
-
2.84 km
- Olivet School
- Private
-
Grade Level:
- Elementary, Kindergarten
- Address 279 Burnhamthorpe Road, Toronto, ON M9B
-
40 min
-
11 min
-
3.33 km
- Al-Risala Academy
- Private
-
Grade Level:
- Elementary, High, Middle, Kindergarten, Pre-Kindergarten
- Address 1224 Dundas St E, Mississauga, ON L4Y 4A2, Canada
-
42 min
-
12 min
-
3.51 km
- ISNA Islamic School
- Private
-
Grade Level:
- Elementary, Middle, Kindergarten, Pre-Kindergarten
- Address 1525 Sherway Dr, Mississauga, ON L4X 1C5, Canada
-
47 min
-
13 min
-
3.91 km
- Northstar Montessori Private School
- Private
-
Grade Level:
- Elementary, Pre-Kindergarten, Kindergarten, Middle
- Address 4900 Tomken Rd, Mississauga, ON L4W 1J8, Canada
-
48 min
-
13 min
-
4.03 km
- ÉÉ Micheline-Saint-Cyr
- Public
-
Grade Level:
- Pre-Kindergarten, Kindergarten, Elementary
- Address 85 Forty First St, Etobicoke, ON M8W 3P1, Canada
-
1 hr 13 min
-
20 min
-
6.09 km
Local Real Estate Price Trends
Active listings
Average Selling Price of a Condo Apt
May 2025
$630,000
Last 3 Months
$679,992
Last 12 Months
$610,094
May 2024
$705,786
Last 3 Months LY
$684,699
Last 12 Months LY
$675,255
Change
Change
Change
Historical Average Selling Price of a Condo Apt in Markland Wood
Average Selling Price
3 years ago
$758,500
Average Selling Price
5 years ago
$675,000
Average Selling Price
10 years ago
$403,575
Change
Change
Change
Number of Condo Apt Sold
May 2025
6
Last 3 Months
5
Last 12 Months
4
May 2024
7
Last 3 Months LY
7
Last 12 Months LY
6
Change
Change
Change
How many days Condo Apt takes to sell (DOM)
May 2025
46
Last 3 Months
42
Last 12 Months
38
May 2024
12
Last 3 Months LY
17
Last 12 Months LY
26
Change
Change
Change
Average Selling price
Inventory Graph
Mortgage Calculator
This data is for informational purposes only.
|
Mortgage Payment per month |
|
|
Principal Amount |
Interest |
|
Total Payable |
Amortization |
Closing Cost Calculator
This data is for informational purposes only.
* A down payment of less than 20% is permitted only for first-time home buyers purchasing their principal residence. The minimum down payment required is 5% for the portion of the purchase price up to $500,000, and 10% for the portion between $500,000 and $1,500,000. For properties priced over $1,500,000, a minimum down payment of 20% is required.
Home Evaluation Calculator
No Email or Signup is required to view your home estimate.
estimate your home valueContact Manoj Kukreja
Sales Representative, Century 21 People’s Choice Realty Inc., Brokerage
(647) 576 - 2100

